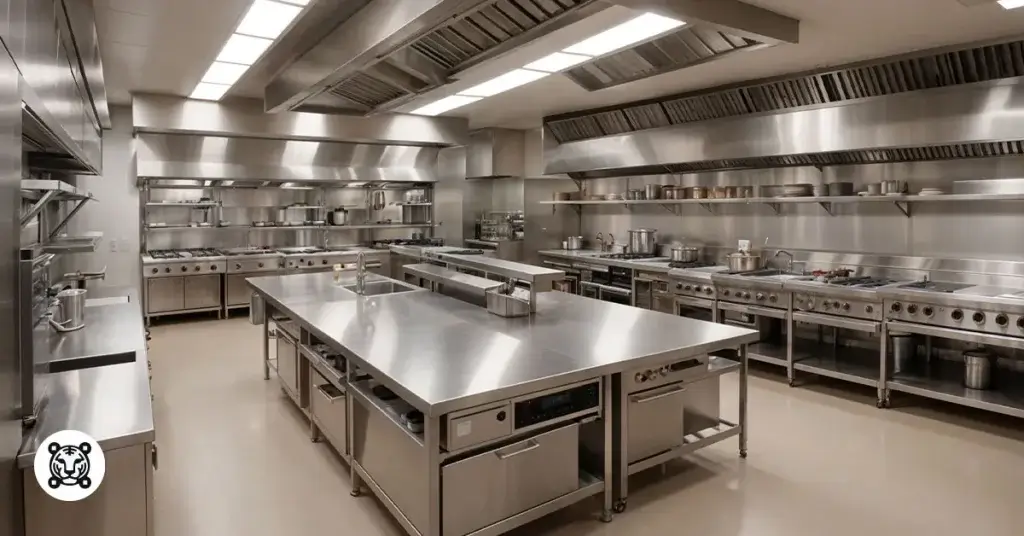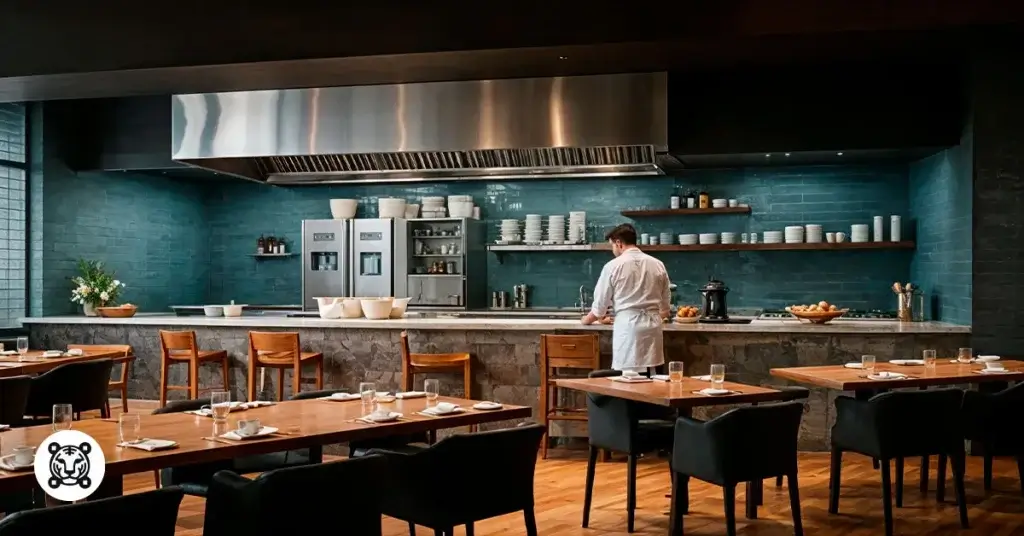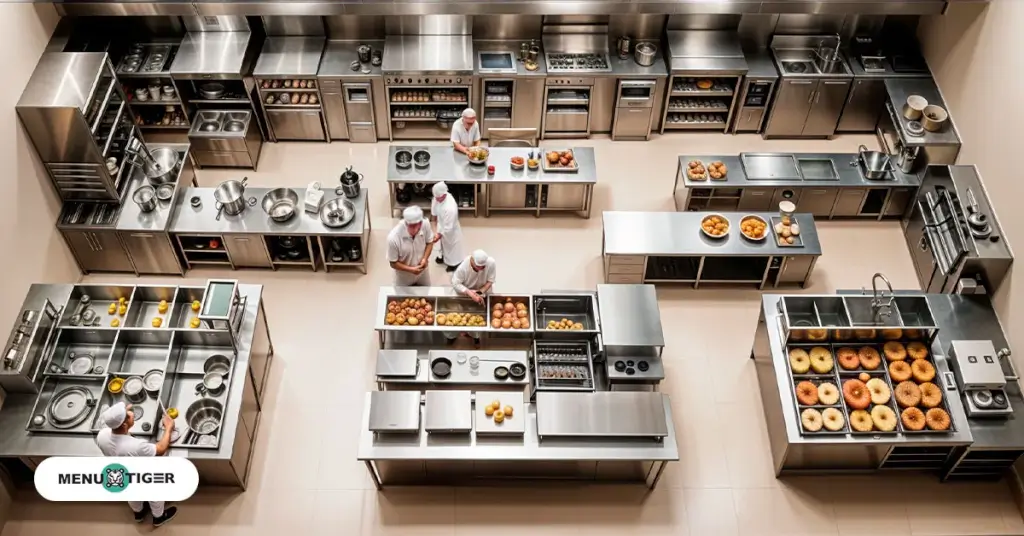A portion of your business’s success — be it a restaurant, cafe, or hotel — hinges on a well-designed, efficient commercial kitchen.
Securing this in the floor plan allows your staff to work systematically, providing streamlined operations when preparing your food.
This then translates to better customer service, which reduces wait times even during peak hours.
With that, you can turn new visitors into loyal patrons and even encourage others to pay a visit, ensuring a great boost in your returns.
But how do you secure an ergonomic restaurant kitchen design?
Decide on the design and layout that best suits your needs. Then, consider the essential equipment you’ll use, the number of staff, and technology integrations like QR code menu ordering systems and inventory management tools for space maximization and streamlined operations.
What’s a commercial kitchen, and how does it differ from a commissary kitchen?
Basically, commercial kitchens are what you call the kitchens in your restaurant. These have the heavy-duty equipment you need to make meals quickly.
On the other hand, a commissary kitchen or commercial commissary kitchen is a special type of commercial kitchens that can be rented out for an hour or days.
These are shared by multiple businesses, such as food trucks, catering services, or small food startups, who need professional space to cook but don’t want their own kitchens.
In short, while both are ideally big and necessary for cooking, commercial kitchens are usually owned and used by a business, whereas the latter is rented out and shared by many.

7 key elements to consider when designing your chef’s kitchen and planning the ideal restaurant kitchen setup

Every restaurant professional kitchen layout and design has a distinct personality and functionality based on what you offer. That’s why no two kitchens are the same.
But when it comes to designing it, you have to consider the following:
Design and layout
Your kitchen’s primary function is cooking.
So, it’s best to have your commercial kitchen plan and design structured in a way that your staff can work around comfortably and efficiently.
This ensures that tasks are completed swiftly and accurately, reducing wait times for customers and enhancing the overall dining experience.
Here are things to look into in your commercial kitchen planning stage:
- Work zones
A commercial kitchen is typically divided into distinct work zones to streamline kitchen operations.
These are divided into four areas: preparation, cooking, plating, and cleaning.
By separating tasks into specific areas, your chefs and kitchen staff can work more efficiently without getting in each other’s way.
- Workflow triangle
This involves arranging the areas in a triangular layout to optimize the movement of staff and reduce the distance between key workstations.
The goal here is to have smooth transitions between tasks, minimize bottlenecks, and improve the overall speed of your kitchen operations.
- Space planning
The kitchen layout should provide ample space for staff to move around comfortably and safely, even during peak hours.
The square footage requirement depends on the size and complexity of your offerings, but generally, industry standards suggest that the kitchen area should account for approximately 25-30% of the total restaurant space.
- Equipment arrangement
How you’ll arrange your equipment significantly impacts the workflow and efficiency.
There are two common setups you might want to check out. First, line cook setup is where equipment is arranged in a linear fashion, typically along the wall. This is ideal if you produce similar dishes.
The other is the island setup, in which you place your equipment on the central island with workstations around it. This is suitable for kitchens that require more collaboration among chefs.
Essential equipment
A well-organized kitchen does not need the fanciest equipment and tools. All it needs are the essentials, which are functional and practical.
This will not only work efficiently in making menus, but you can also save money by not buying appliances that are not necessary at the moment.
To help you with your purchases, here’s a list of kitchen equipment you can start with:
- Ovens
- Ranges and cooktops
- Grills and griddles
- Walk-in coolers
- Reach-in refrigerators
- Mixers
- Food processors
- Cutting tools
- Dishwashers
- Sinks
- Waste disposal systems
If you already have these, you can add other appliances depending on your food and drink offerings and the necessities your kitchen requires.
Tip: Invest in high-quality, durable equipment to ensure your kitchen operates smoothly and maintains high standards of food safety.
As you finalize your lineup of commercial kitchen equipment, use this resource for specs, energy-saving options, and station-by-station recommendations that enhance kitchen efficiency. It complements your layout plan by matching ovens, ranges, and refrigeration to throughput targets and reducing bottlenecks.
Inventory management
Opt for a design that prioritizes space utilization. This is helpful, especially if you have a limited area.
What you can do here is design storage solutions that cater to the specific needs of the kitchen, such as shelving units, cold storage, and dry storage spaces, to maximize space and maintain order.
Establish a well-organized system inside the kitchen. This will support a streamlined workflow by minimizing your staff’s time searching for what they need. You can place the storage areas close to the relevant workstations they’re assigned to, saving time and effort.
Don’t forget to label each of your supplies to reduce delays in food preparation.
Having a restaurant inventory system is a plus because it helps you track inventory levels accurately and in real-time.
Health and safety regulations
Whether the kitchen is for rent or for your own business, it’s always top priority to protect both your staff and customers.
Thus, following the health and safety regulations in your area or locations where your branches are established is vital.
Some localities might require you to follow certain temperature control and sanitation requirements. So, before proceeding to construction, consult your restaurant architects with regard to these safety measures.
This is to guarantee that your design aligns with the safety protocols provided.
Staffing and roles
The size of your kitchen depends not only on how spacious your establishment is but also on the number of people who will be working in it.
To create a comfortable workspace for them, finalize the number of staff you have or need.
This will help you decide on the square footage of your kitchen and the number of workstations you’ll be building.
It will also serve as a guide for the design team to maximize the space, providing a comfortable and ample area for your staff to move around.
Sustainability practices
Observing sustainability practices in your kitchen contributes to your business’s efficiency and cost-effectiveness and signifies support for a greener planet.
An industStudies have shown that 70% of restaurants today say that improving their sustainability is a priority, and 41% are currently running sustainable operations.
Having a sustainable kitchen means focusing on conserving energy, utilizing eco-friendly materials, and reducing food waste in restaurants daily.
You can start investing in energy-saving appliances and biodegradable packages and implementing food waste management as part of your standard operating procedure.
Technology integration
Your kitchen should be built to embrace the use of technology.
This is to fully equip the kitchen with less bulky equipment that can take up space that’s supposed to be for the essentials.
That’s where digital tools come in.
Integrating ordering tools like a QR code menu and other management software is a profit-driven step for you.
Aside from streamlining the workflow in the back of the house, you’ll be saving your pocket from extra charges as these can be accessed through your tablets, making them much easier to use.

List of small commercial kitchen layout examples
If your establishment doesn’t have the ideal space for a huge kitchen, there is no need to worry because we’ve made a list of professional kitchen layouts that can be adapted to fit the specific needs and space constraints you have:
Galley layout

This is a perfect design, especially if you’re operating with lesser staff.
With its narrow layout, stations and equipment are placed along the parallel walls, providing enough space for a walkway.
You can easily make a working triangle here as long as you keep the oven, sink, and equipment in one section; moving around is a breeze.
L-shaped layout
This layout is a top choice if you’re renovating your cafes or just a dining nook.
Typically, one leg of the L is dedicated to food preparation (chopping, mixing, etc), while the other is for cooking, where you put your ovens, stovetops, and other cooking equipment.
The corner space left you can use for storage, all appliances, or sinks to maximize the use of otherwise difficult-to-reach areas.
Island layout
This layout features a central island surrounded by countertops along the perimeter walls, serving as an additional work surface that can house appliances, sinks, or storage.
The kitchen is divided into distinct zones for preparation, cooking, and plating, enhancing workflow efficiency.
The highlight of this is you can showcase how food is prepared to your customers and engage with the chefs, adding a spice to their dining experience.
U-shaped layout
A U-shaped layout involves counters forming a U shape that encloses the workspace on three sides.
This creates a practical environment where everything is within arm’s reach — perfect for a seamless workflow.
One of its standout advantages is its ability to maximize storage and counter spaces. With counters running along three walls, there’s ample room for cabinets, drawers, and shelves.
This setup ensures that all necessary tools, ingredients, and appliances are easily accessible, reducing the need to move around unnecessarily.
Single wall layout
If you opt for a more straightforward design, go for a single wall where all kitchen elements are positioned along one wall.
This linear arrangement provides a compact and efficient solution for your small kitchen without sacrificing functionality.
Its simplicity is one of its greatest advantages, keeping it open and uncluttered, which makes it feel larger and more spacious.
Open layout

This is ideal if you have an open floor plan.
One of its most significant features is the sense of spaciousness it creates. By minimizing the use of walls, the space feels larger and more expansive, making it ideal for smaller spaces.
This openness is excellent for promoting social interactions, especially with your guests, and building a more engaging dining environment for them.
Peninsula layout
Another ideal small commercial kitchen layout example you can adopt is a peninsula featuring a countertop or cabinets extending from one wall. This creates a connected yet distinct workspace that juts out into the room.
This layout is similar to an island layout but is attached to a wall or existing counter on one side, forming a “peninsula.”
It increases the counter space, making it suitable for various tasks such as food preparation, cooking, and dining.
This extra space is particularly valuable in smaller kitchens where an island might not be feasible.
Streamlining workflow in the kitchen using a kitchen order management system integrated with interactive restaurant QR code software

While having the perfect layout is important, it’s also empirically important to look for ways to achieve efficient operations without having to purchase additional equipment.
One effective solution to that is to explore the works of restaurant technology like MENU TIGER smart menu software.
Because it works digitally, you can manage it through a tablet, laptop, or smartphone.
But there’s more to MENU TIGER. So, we’ve compiled these features and services that can work wonders inside and outside of your kitchen:
Digital menu via QR codes
The chances for order errors are quite high, particularly if they are written down on paper. In some cases, kitchen staff might lose it or miss some of the food items.
But, having a digital menu accessed by scanning a digital menu QR code eliminates such errors.
Customers can now place their orders through their devices and automatically register to the dashboard, ensuring that all orders are correct.
Note: Some of your customers might not be familiar with this digital tool, so it’s to put simple instructions on how to scan a menu QR code or let your staff assist them.
Cloud-based inventory management
Inventory can be a little challenging and disruptive if you do it manually inside the kitchen.
MENU TIGER Loyverse integration offers a wide range of services, from sales analytics to your inventory.
Available in regular, advanced, and premium plans, these plans take care of your stocks with minimal cost.

Maximize your kitchen for efficient operations with digital restaurant menu QR code software
Strategic space planning is the secret ingredient of an effective commercial kitchen, regardless of the size of your establishment.
The planning lays down the groundwork for what layout you will use and the arrangement of your kitchen equipment.
But it does not stop there. You need a well-structured system to help your kitchen staff to work systemically.
What we mean by this is having technology like MENU TIGER QR code menu software as your line of communication from the front of the house to the kitchen.
This makes it easier for your staff to respond immediately to orders without missing one.
So, take a time to visit the website and hit the sign-up button because this software has more to offer — it might give you a hand in the other aspects of your business.
FAQs
This type of commissary kitchen comes in various forms to cater to different culinary needs and business models.
Here is a list of its type of commissary kitchens for lease:
Shared commissary kitchens
Private commissary kitchens
Incubator commissary kitchens
Delivery-only commissary kitchens
Mobile commissary kitchens
This type of kitchen is also known by various names, such as a virtual kitchen, cloud kitchen, or dark kitchen, which denotes a professional food preparation and cooking facility for preparing delivery-only meals.
Unlike traditional restaurants, ghost kitchens do not have a physical dining area for customers. Instead, they focus solely on fulfilling online orders placed through food delivery apps or websites.



